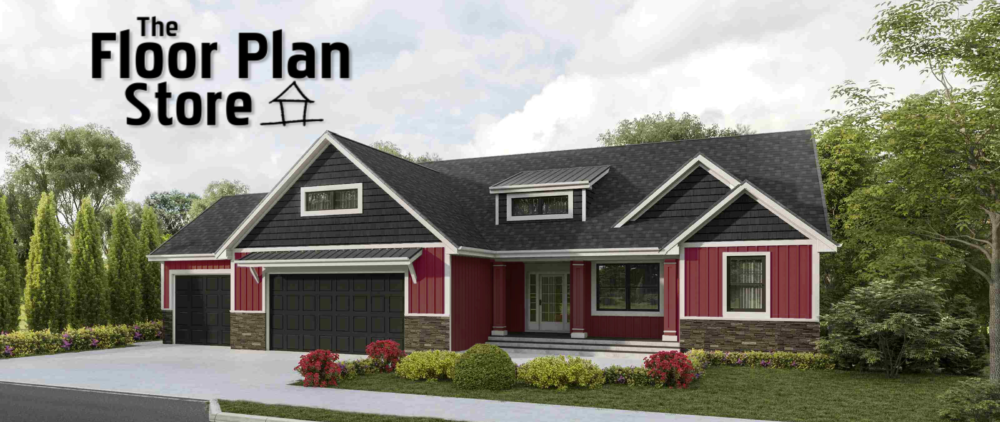Our plans are made to be printed on 11×17 paper, which will make the scale 1/8″=1′ on the majority of the plans. Some garages and smaller buildings have a scale of 3/16″=1′ or 1/4″=1′. Check your individual plan to be sure. Make sure the printer settings are set at ‘print to scale’ not ‘fit to paper’. If your county or city requires 1/4″ scale, and the original plan is 1/8″ scale, then simply have the plans printed at 200% scale on 22×34 paper. They can also be printed on 24×36 paper if that is all that’s available, there will just be a little more white space around the border.
The Floor Plan Store
Click. Print. Build.
